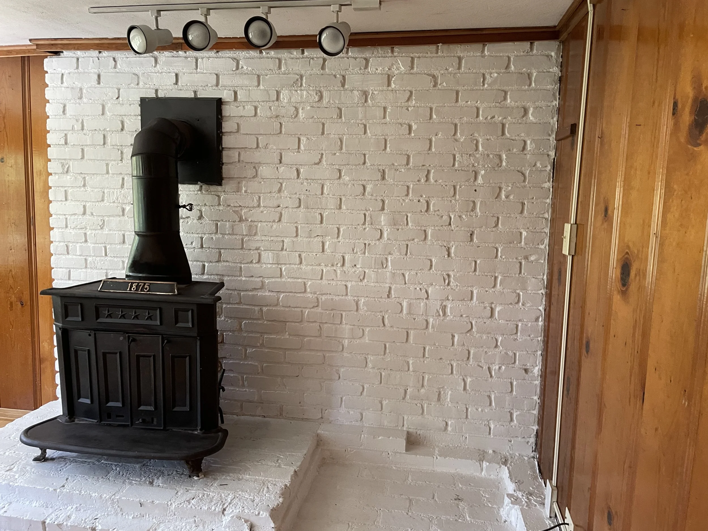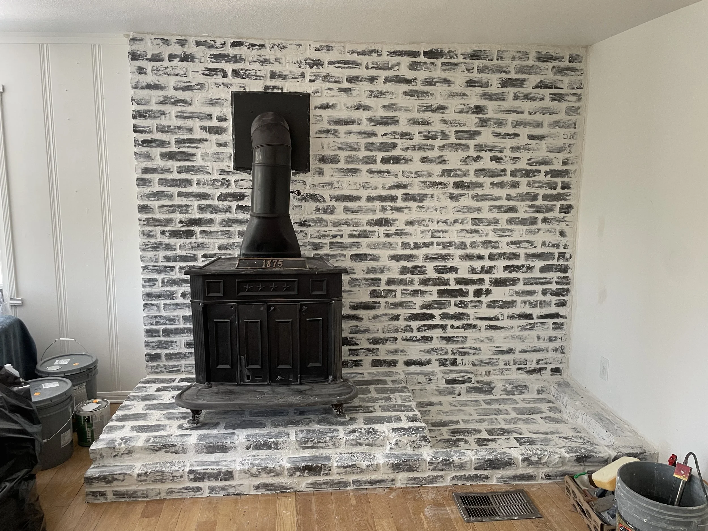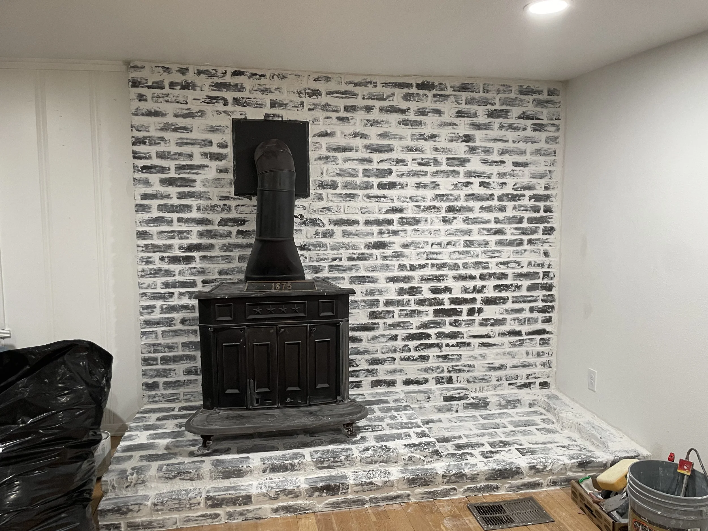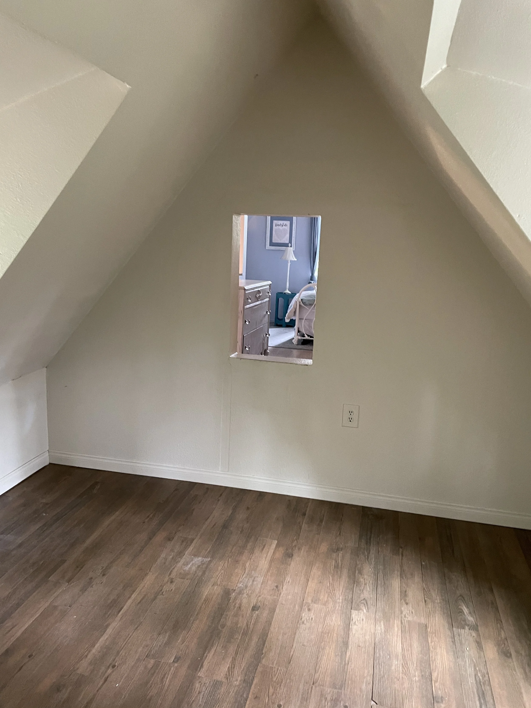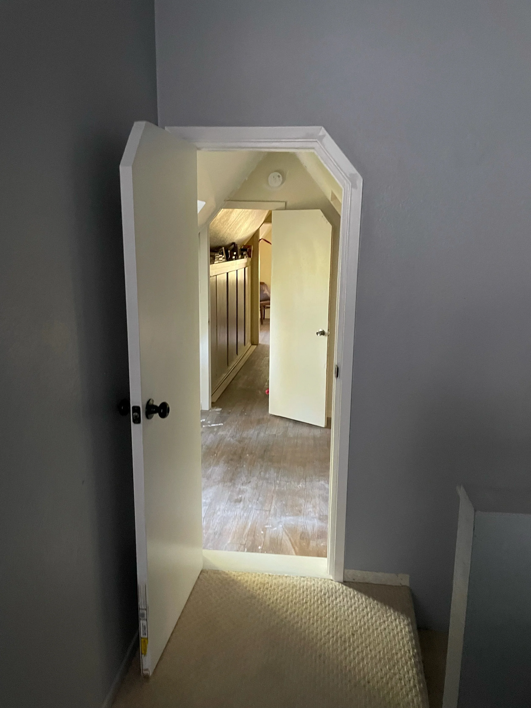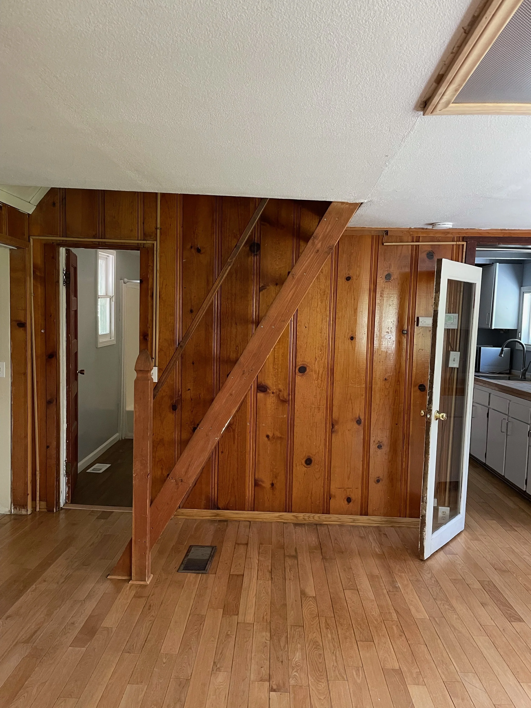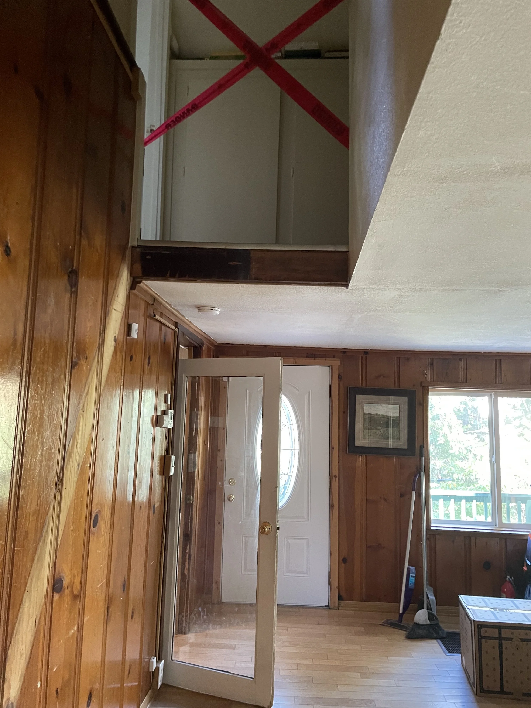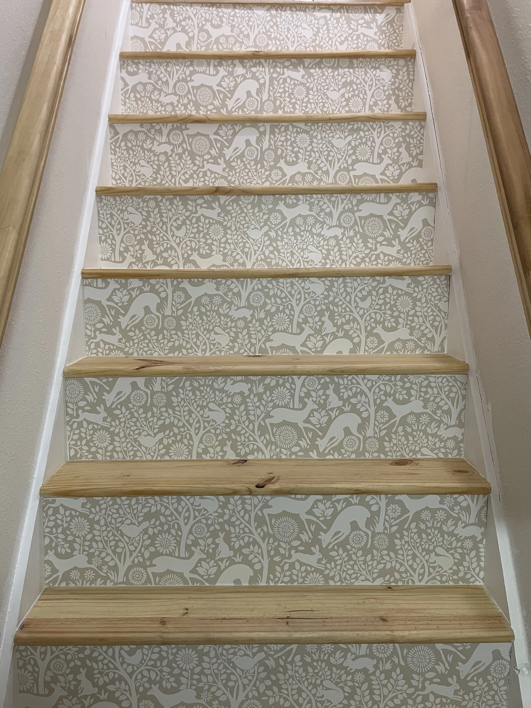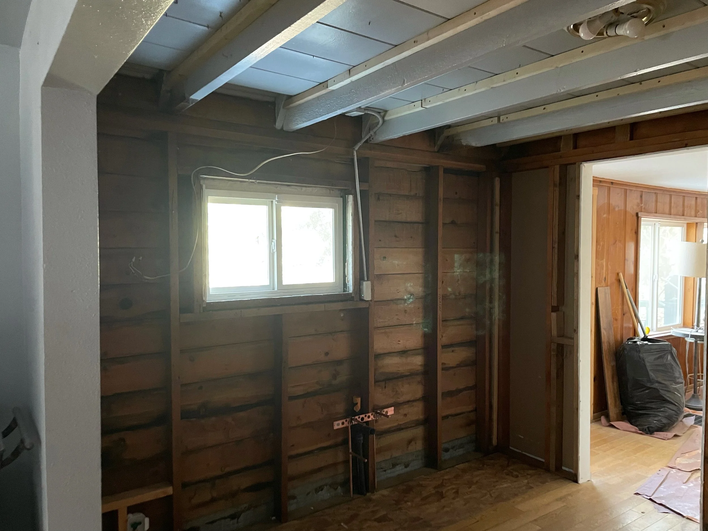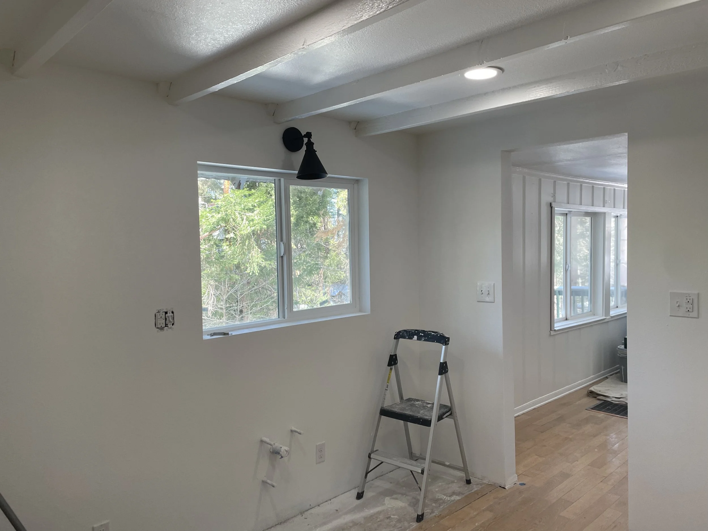In Progress Design
A Welcoming Vintage Farmhouse
The Project — This is a 1930s vintage farmhouse with a very tiny kitchen and a precarious ladder that led upstairs to two very small bedrooms. In the last decade, a master bedroom, bathroom and additional living room was added on, but the home lacked continuity between the 1930s and today.
The Plan — Open up the small kitchen by adding additional windows and recessed lighting. Rebuild the staircase to access the bedrooms upstairs and create a closet underneath for additional storage. Upgrade windows, flooring, heating system and create a modern but rustic updated vintage farmhouse.
The Design — Create a functional stairway to the upstairs creating an underneath closet to add storage. Add a doorway for access to the two bedrooms. Create a walk-in pantry from a small utility closet.
The Result — We are targeting a blend of vintage and modern charm to create a welcoming vintage farmhouse.
